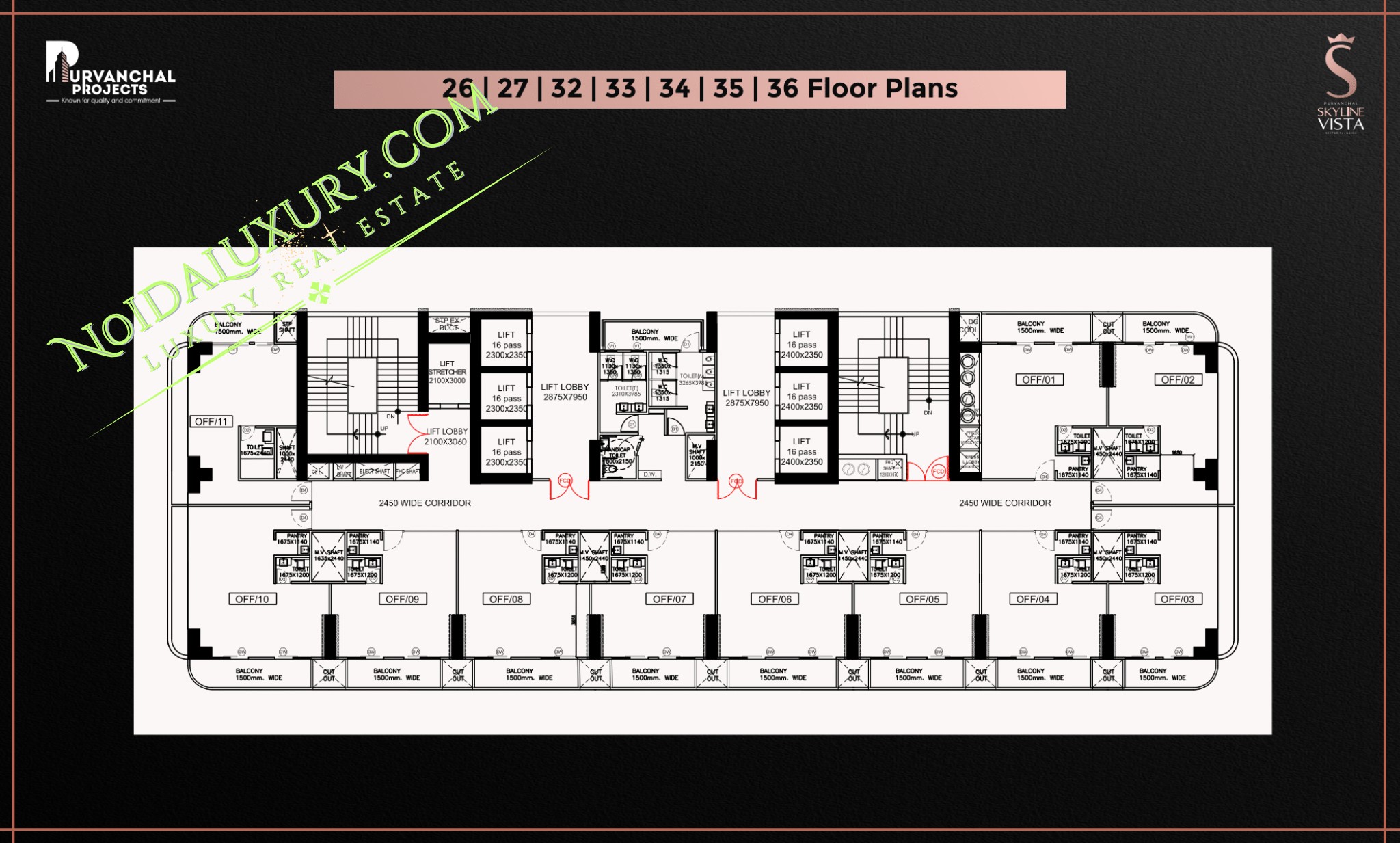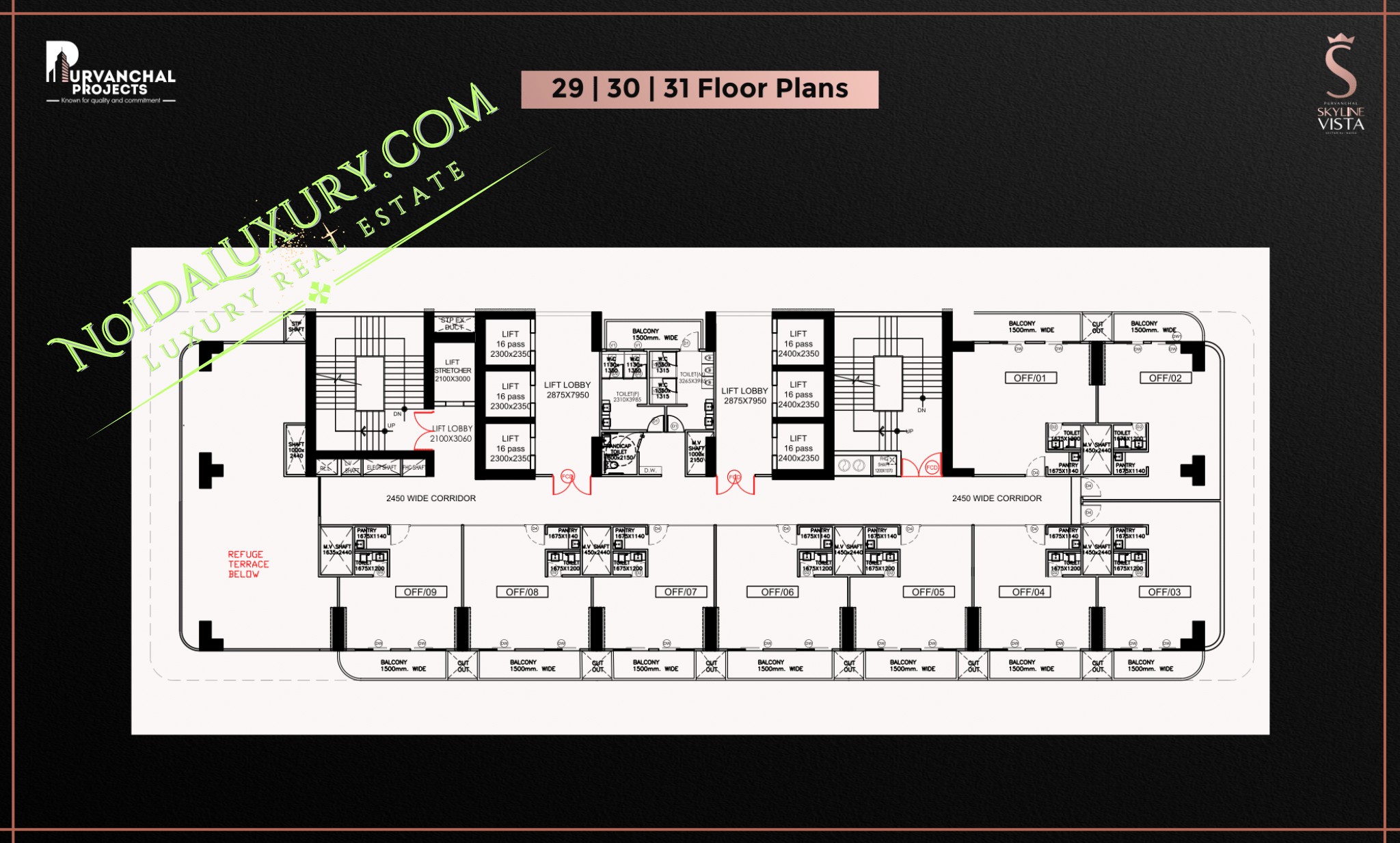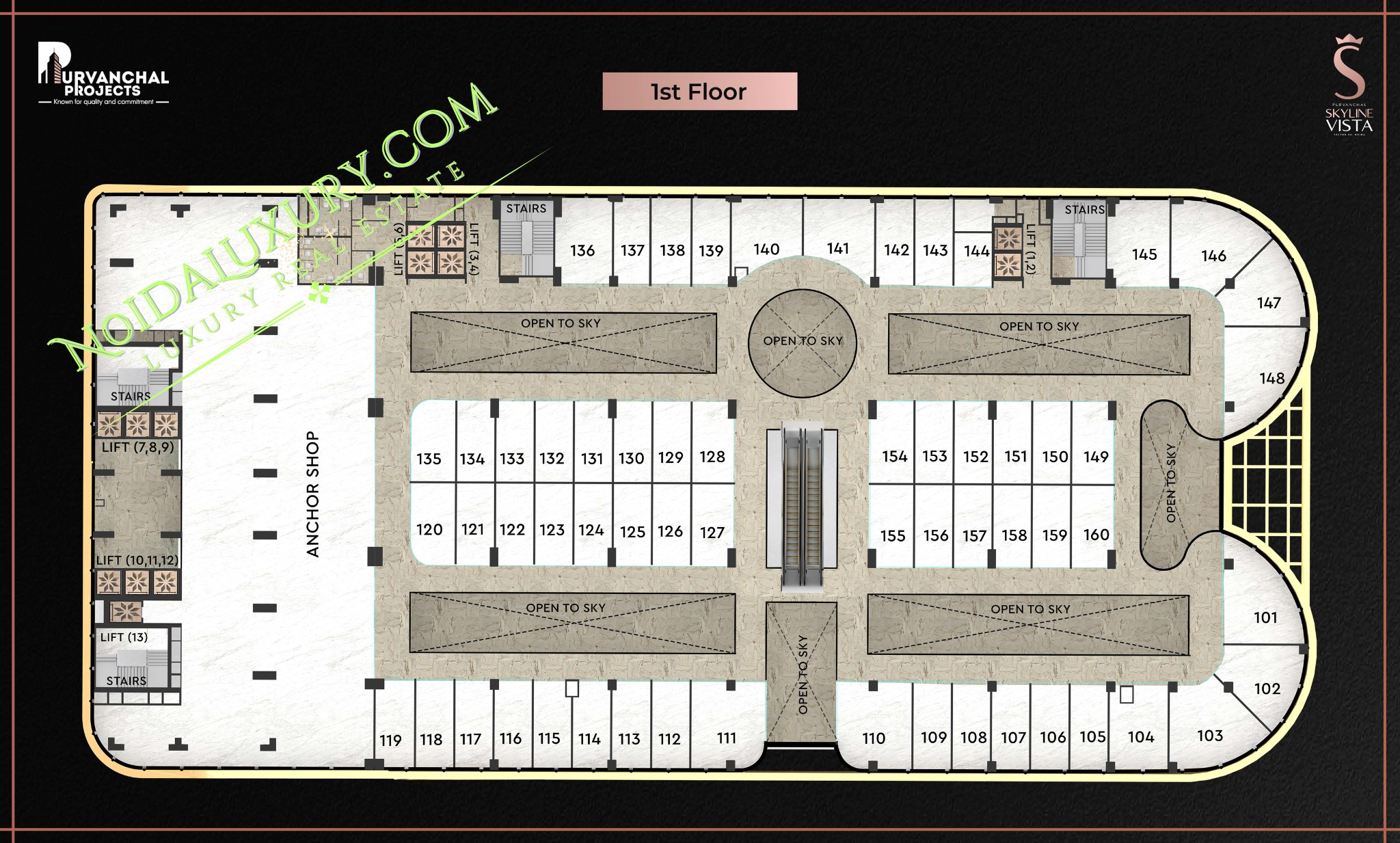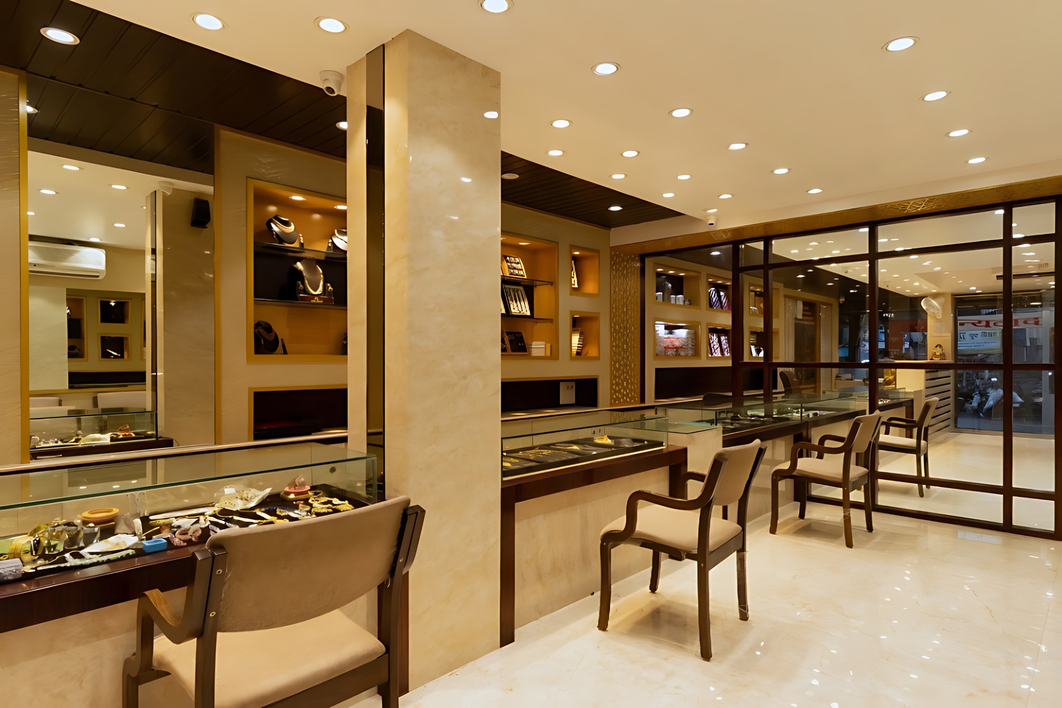
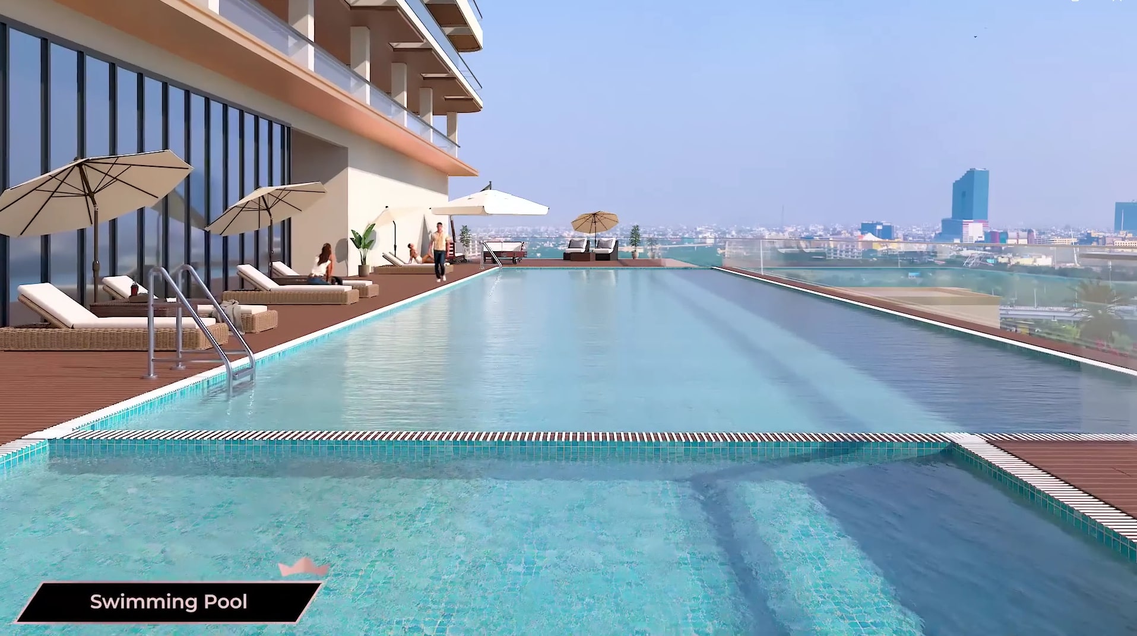
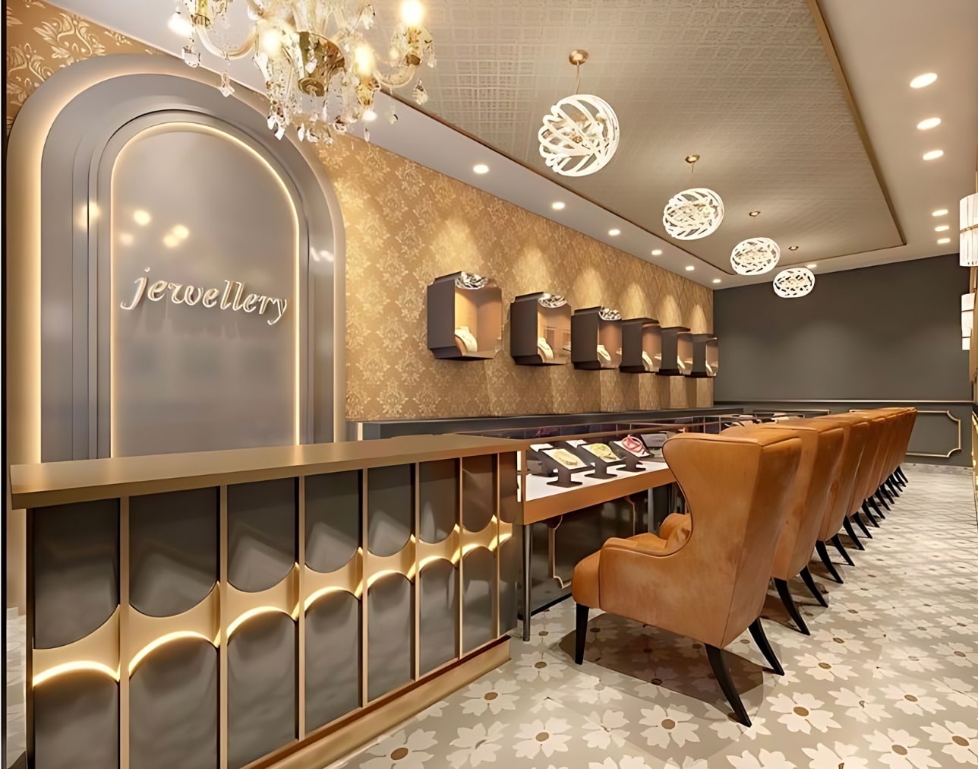
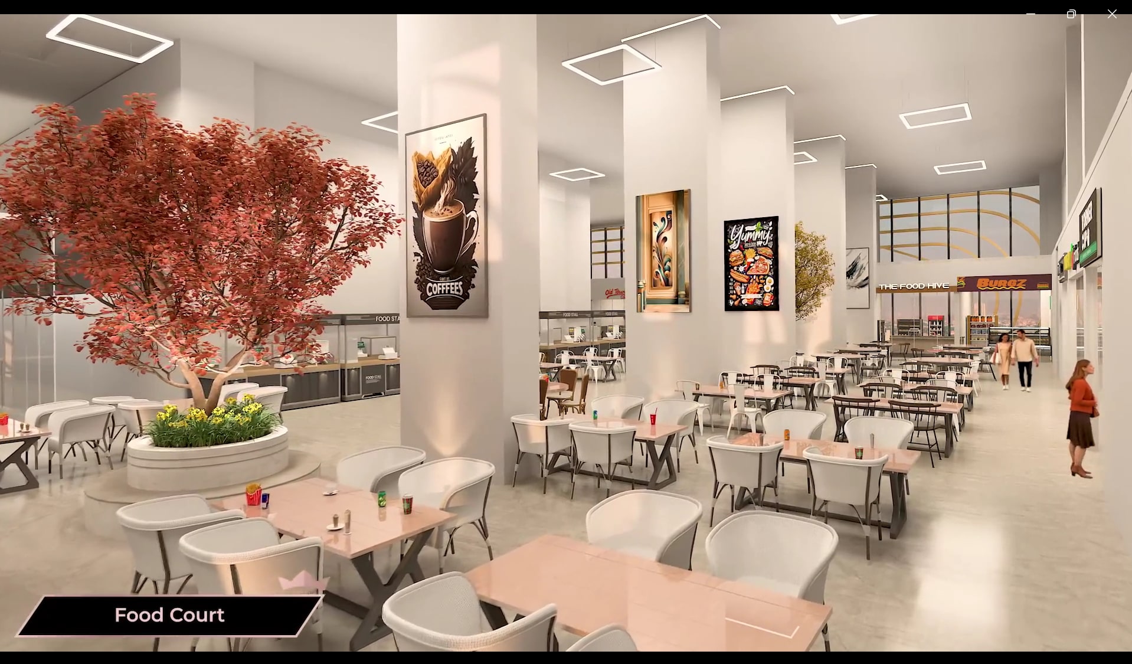
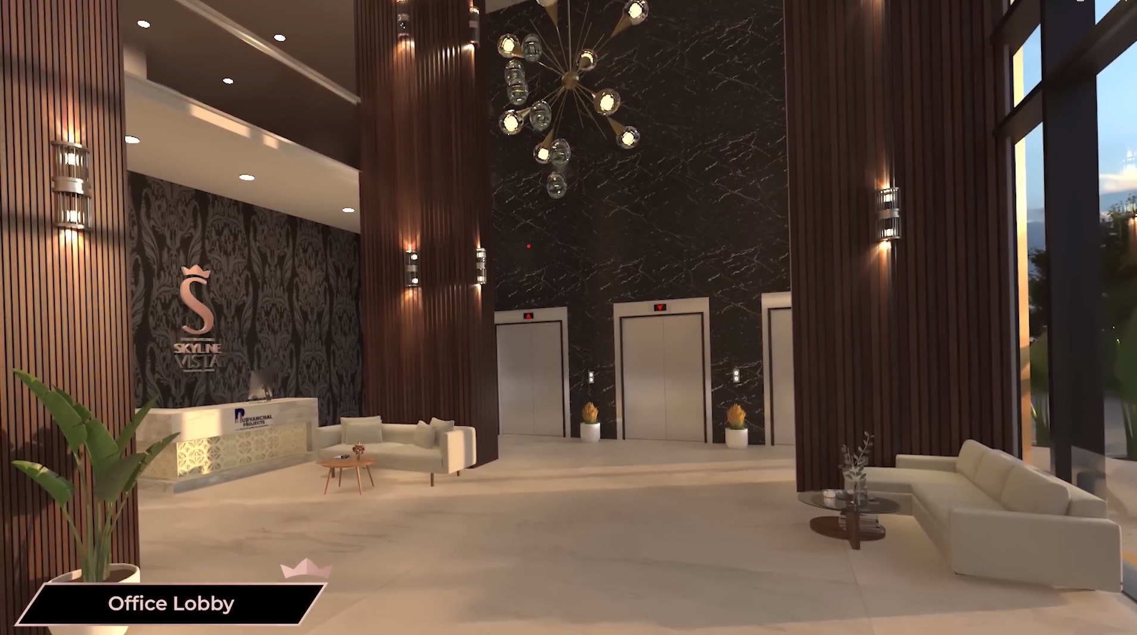
LET US CONTACT YOU
Consult Us for Exclusive Skyline Vista Units
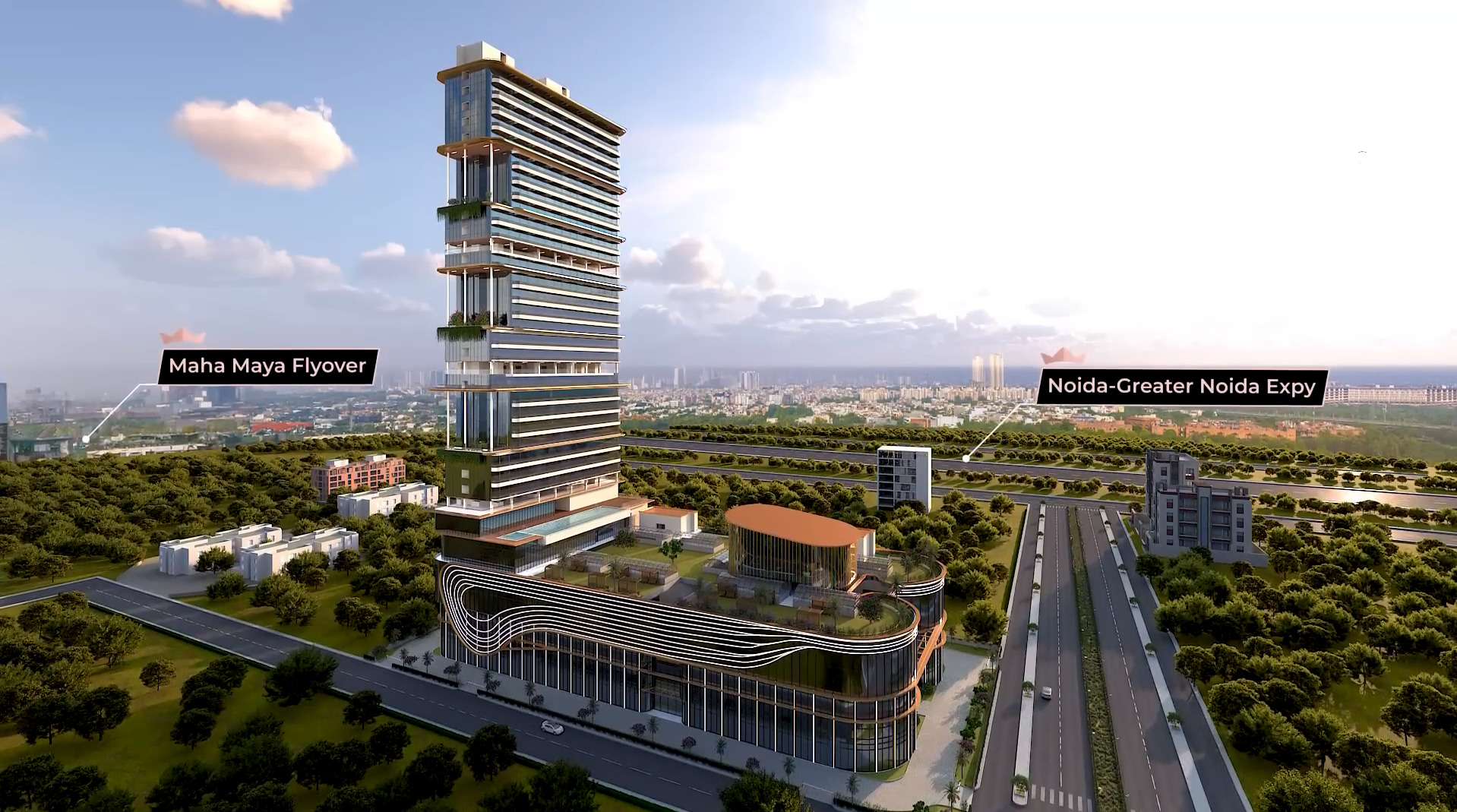
LET US CONTACT YOU
Consult Us for Exclusive M3M Unit
Investment Starts From ₹ 84 lacs*
Premier Limited Perks & Discounts: For First Access.
Possession Date
October 2028
Sizes
890 - 1800 SQ.FT
Availability
Booking Open
Property Type
Ultra Luxury
About Purvanchal Skyline Vista, Sector 94, Noida
Purvanchal Skyline Vista is a premium commercial project located in Sector 94, Noida, offering a perfect blend of luxury, convenience, and business excellence. Designed to cater to modern enterprises, this iconic development features high-end office spaces, retail shops, and commercial hubs, making it an ideal destination for businesses and investors alike.
Strategically positioned in one of Noida’s prime locations, Skyline Vista ensures seamless connectivity to major roads and metro stations. The Project also Features: Multipurpose Hall, Saloon/Spa, Multiplex, Gaming Zone, Food Court, Kiosk, Hypermarket, Fine Dinning etc.
- Food Court
- Restaurant
- Retail Space
Purvanchal Skyline Vista - Location Advantages

- Ultra Luxury Office Spaces & Retail Shops (All Lockable Spaces)
- Prime Location in Sector 94, Noida
- Excellent Connectivity & Metro Access
- Modern Infrastructure & High-End Amenities
- Ideal for Startups, Corporates & Retail Brands
- All Offices have access to Private Balcony
- All Offices have in built Panty Space
- Close to Amity University and JIIT(Jaypee Institute of Information Technology).
- Direct access to Noida-Greater Noida Expressway.
- Close to Metro Stations: Okhla Bird Sanctuary Metro Station (Aqua Line)
- Botanical Garden Metro Station (Blue & Magenta Lines) – within reach
- Noida Sector 16 IT Hub & Film City in close proximity.
- HVAC system
- EV Charging Station
- Purvanchal Skyline Vista is more than just a commercial space—it's an opportunity to elevate your business and investment potential in Noida’s dynamic commercial landscape.

Okhla Bird Sanctuary Metro Station
750 Meters

Noida-Greater Noida Expy
450 Meters

Amity University Noida
2.3 Km

Mayoor School
2 Km

DLF Mall of India
2.8 Km

HCL Technologies
3.6 Km

Noida Golf Course
3.5 Km

Radisson Blu MBD Hotel
3.6 Km

Worlds of Wonder
4.3 Km

Kailash Hospital
4.8 Km

Noida Stadium
6.7 Km

Hazarat Nizamuddin Railway
10.2 Km

Indira Gandhi International
24.7 Km
Purvanchal Skyline Vista Price
| Type | Saleable Area | Price | |
|---|---|---|---|
| Office 1 | 890 Sq.ft(Saleable Area) | 1.40 Cr Onwards | |
| Office 2 | 1200 Sq.ft(Saleable Area) | 1.90 Cr Onwards | |
| Retail & Office | 630 Sq.ft | 1.60 Cr Onwards | |
Purvanchal Skyline Vista Floor Plan
Purvanchal Skyline Vista Amenities
 Private Garage
Private Garage Full Glass Wall
Full Glass Wall Island Kitchen Layout
Island Kitchen Layout Outdoor Tennis Courts
Outdoor Tennis Courts Piped Gas
Piped Gas Conference Room
Conference Room Smart Home
Smart Home Private Pool
Private Pool House help accommodation
House help accommodation
 Concierge Services
Concierge Services Fireplace
Fireplace Private jaccuzi
Private jaccuzi Skydeck
Skydeck Health club with Steam /
Jaccuzi
Health club with Steam /
Jaccuzi 3 Tier Security System
3 Tier Security System
 Fingerprint Access
Fingerprint Access Premium branded fittings
Premium branded fittings
 Banquet Hall
Banquet Hall RO Water System
RO Water System Park
Park Downtown
Downtown Vaastu Compliant
Vaastu Compliant Air Conditioned
Air Conditioned Service/Goods Lift
Service/Goods Lift DTH Television Facility
DTH Television Facility
 Internet/Wi-Fi
Connectivity
Internet/Wi-Fi
Connectivity Laundry Service
Laundry Service
 Lift
Lift Multipurpose Hall
Multipurpose Hall Cafeteria/Food Court
Cafeteria/Food Court Bank & ATM
Bank & ATM Visitor Parking
Visitor Parking Maintenance Staff
Maintenance Staff Reserved Parking
Reserved Parking Power Back Up
Power Back Up
 Mini Cinema Theatre
Mini Cinema Theatre Private Terrace/Garden
Private Terrace/Garden
 Event Space &
Amphitheatre
Event Space &
Amphitheatre Bar/Lounge
Bar/Lounge Club House
Club House
 Security
Security Intercom Facility
Intercom Facility
 Meditation Area
Meditation Area Cycling & Jogging
Track
Cycling & Jogging
Track Indoor Games Room
Indoor Games Room Swimming Pool
Swimming Pool Gymnasium
Gymnasium Jogging and Strolling
Track
Jogging and Strolling
Track
Purvanchal Skyline Vista Gallery
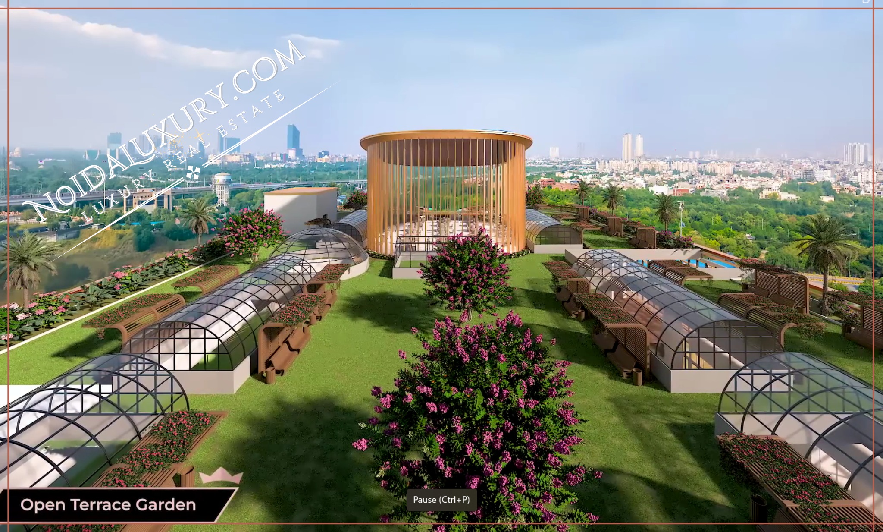
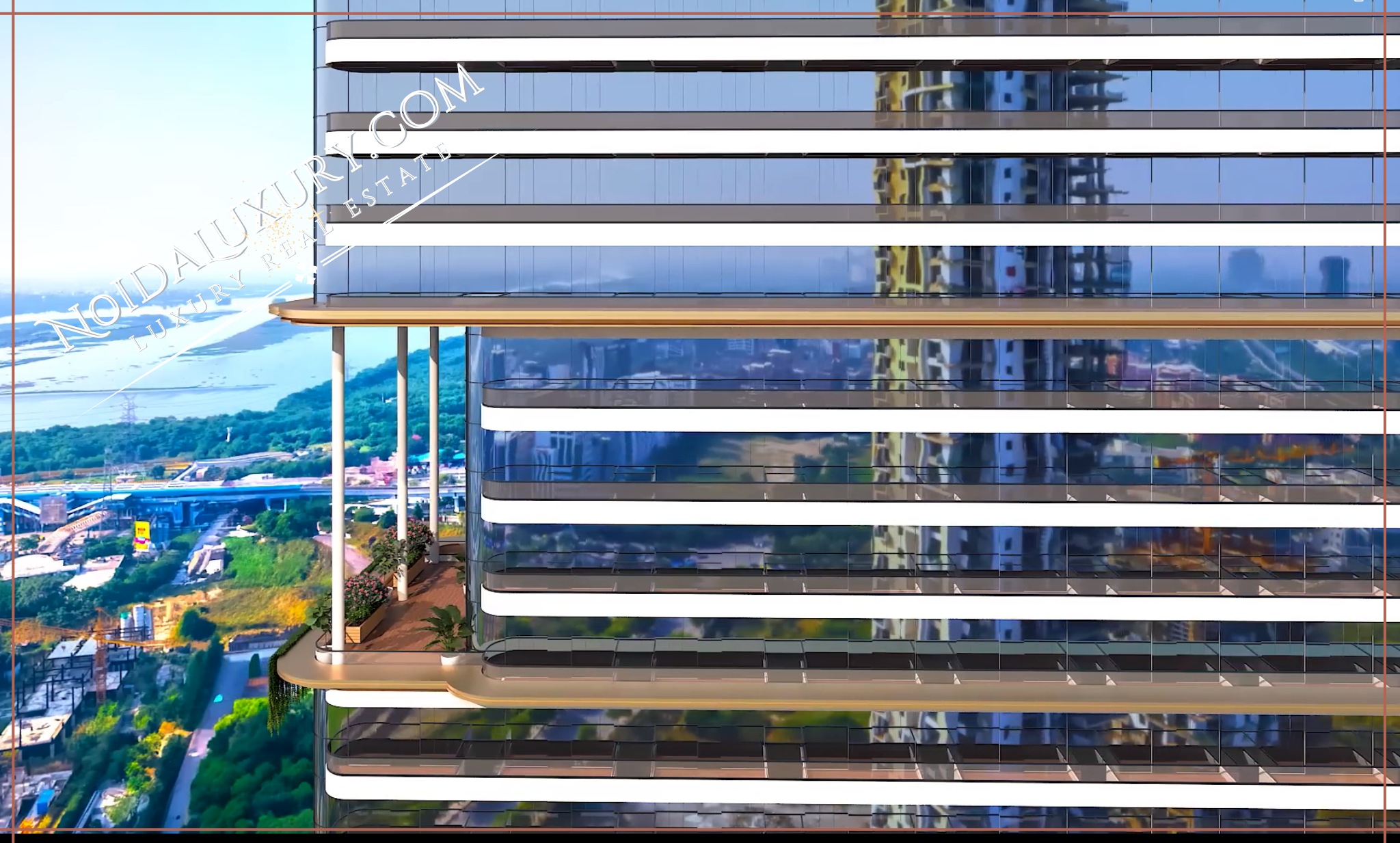
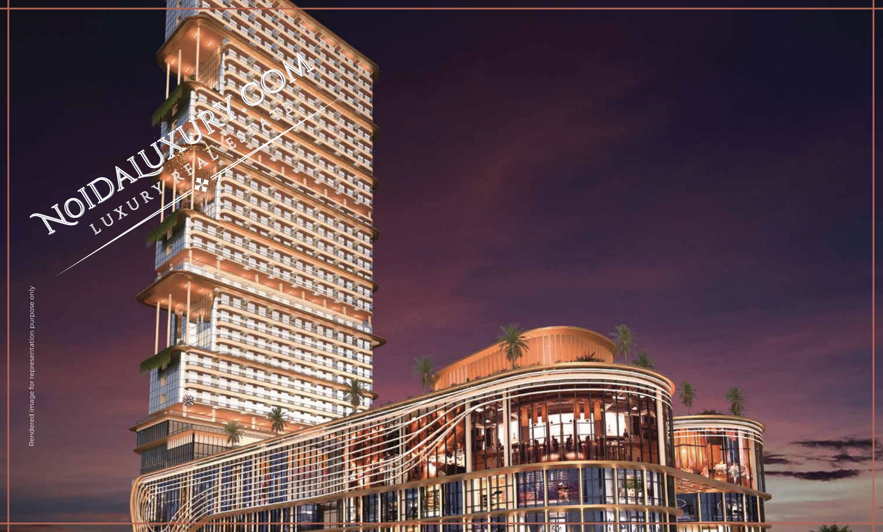
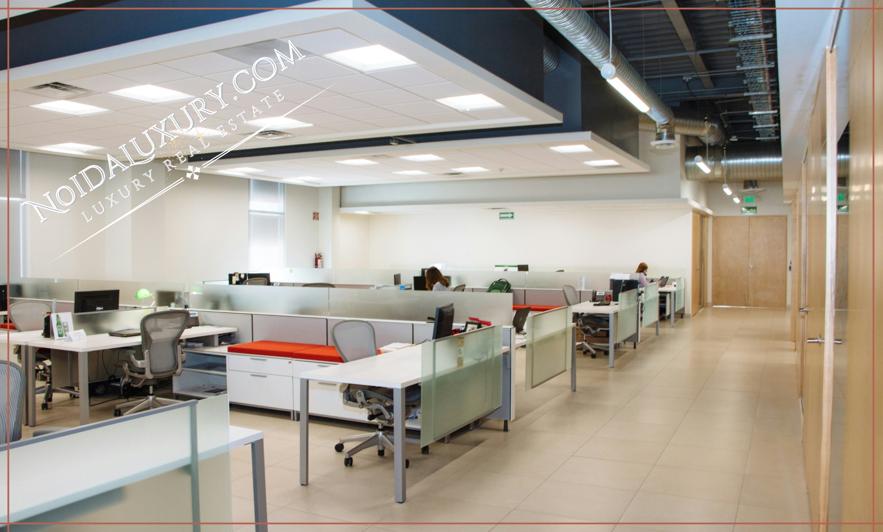
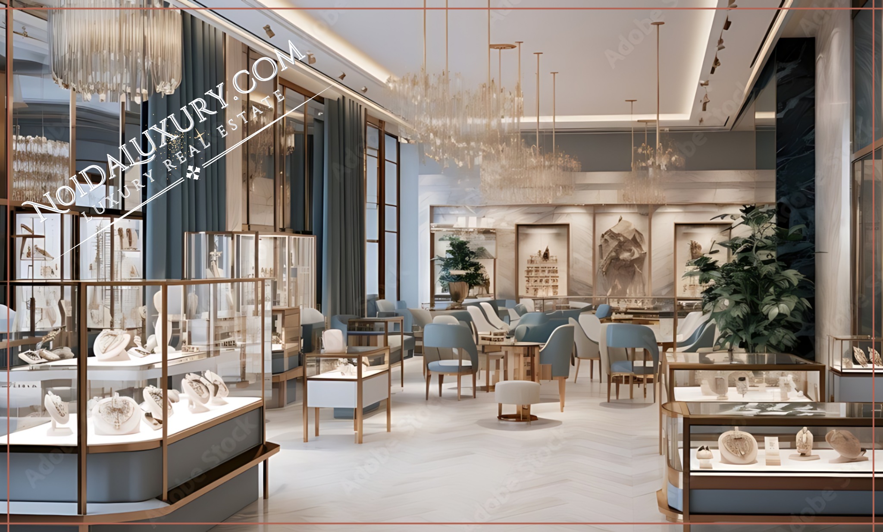
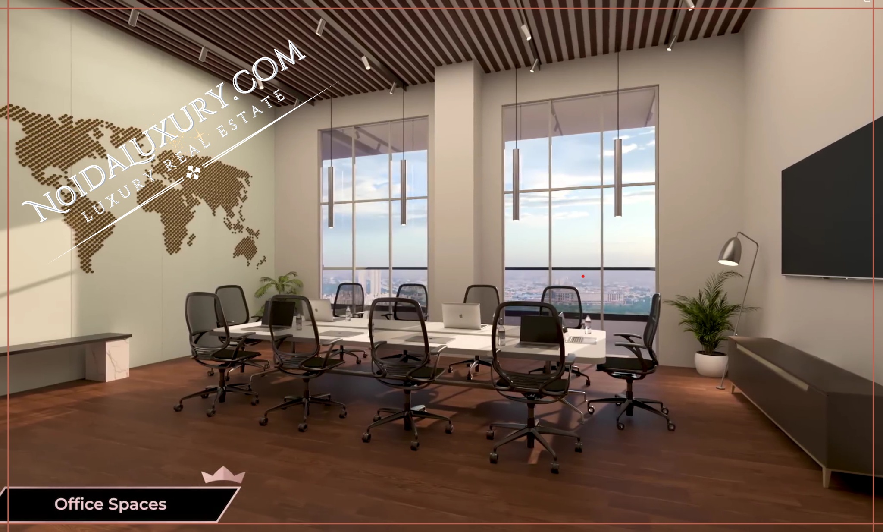
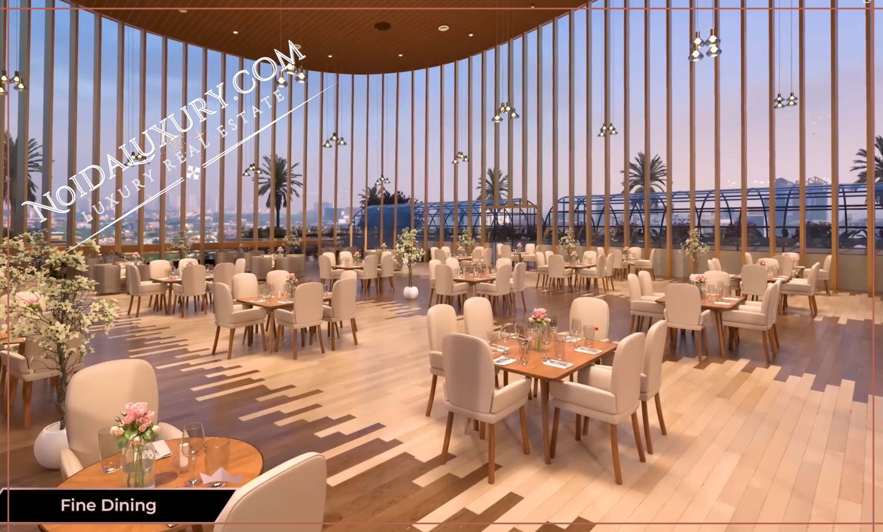
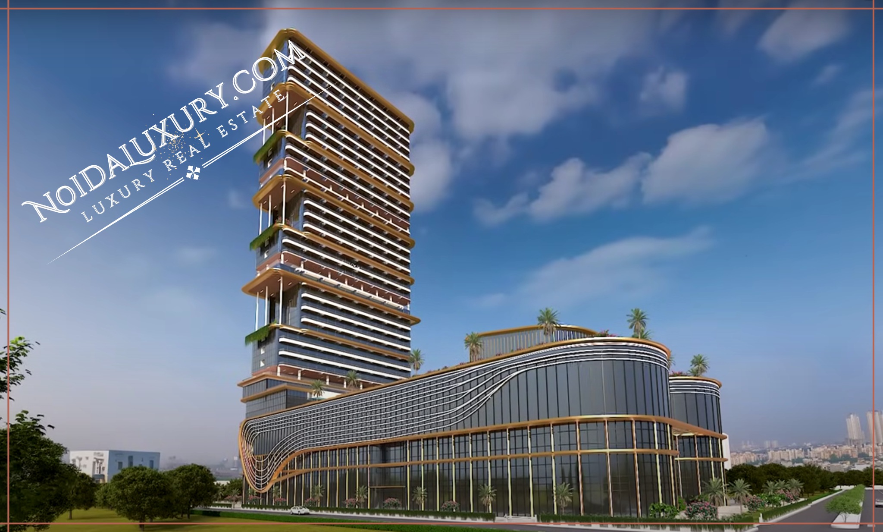
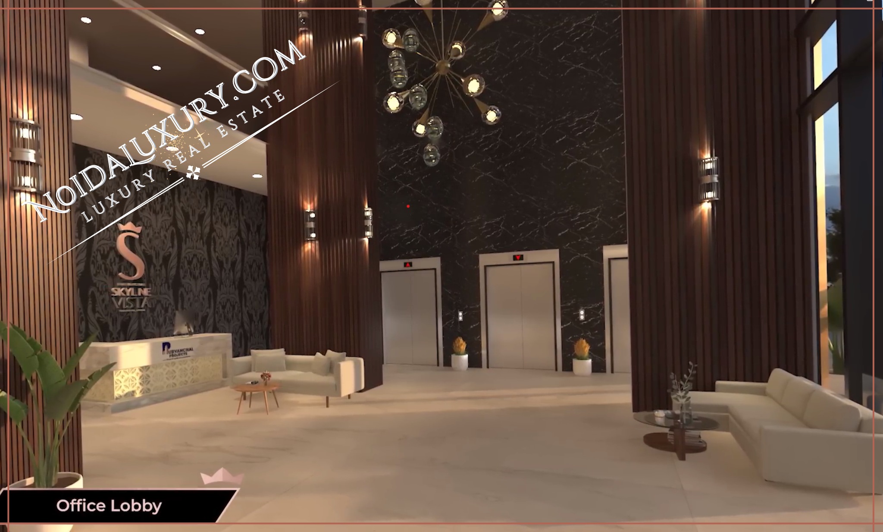
 Key Highlights of Purvanchal Skyline Vista, Noida
Key Highlights of Purvanchal Skyline Vista, Noida
What's great here!
 Strategic Location: Situated adjacent to Delhi,
the project is a mere 2-minute drive from the Okhla Bird Sanctuary Metro Station and is
directly accessible via the Noida Expressway.
Strategic Location: Situated adjacent to Delhi,
the project is a mere 2-minute drive from the Okhla Bird Sanctuary Metro Station and is
directly accessible via the Noida Expressway. Project Scale: The development features a single
tower rising to 36 floors, encompassing a total of 512 units.
Project Scale: The development features a single
tower rising to 36 floors, encompassing a total of 512 units. Sizes: The office spaces within the tower range
from 800 sq ft to 1200 sq ft, catering to diverse business needs.
Sizes: The office spaces within the tower range
from 800 sq ft to 1200 sq ft, catering to diverse business needs. Diverse Commercial Offerings: Purvanchal Skyline
Vista is meticulously planned to house a variety of commercial establishments
Diverse Commercial Offerings: Purvanchal Skyline
Vista is meticulously planned to house a variety of commercial establishments Retail Stores and Anchor Stores: Located on the
Ground, 1st, and 2nd floors.
Retail Stores and Anchor Stores: Located on the
Ground, 1st, and 2nd floors. Multiplex and Dining: A 5-screen multiplex, fine
dining restaurants, and a food court are situated on the 3rd floor.
Multiplex and Dining: A 5-screen multiplex, fine
dining restaurants, and a food court are situated on the 3rd floor. Entertainment Zone: The 4th floor is dedicated to
gaming and entertainment.
Entertainment Zone: The 4th floor is dedicated to
gaming and entertainment. Banquet and Conference Facilities: Banquet halls
and conference rooms occupy the 5th floor.
Banquet and Conference Facilities: Banquet halls
and conference rooms occupy the 5th floor. Wellness Amenities: The 7th floor features a
wellness zone, including a multipurpose hall, salon, spa, and swimming pool.
Wellness Amenities: The 7th floor features a
wellness zone, including a multipurpose hall, salon, spa, and swimming pool. Modern Infrastructure: The building boasts an
RCC-framed structure with a contemporary external façade that combines double-glazed glass,
stone, tiles, and ACP sheets.
Modern Infrastructure: The building boasts an
RCC-framed structure with a contemporary external façade that combines double-glazed glass,
stone, tiles, and ACP sheets. Interior: Spaces are adorned with high-quality
materials such as Italian marble, granite, and superior glazed vitrified tiles, ensuring a
premium ambiance throughout.
Interior: Spaces are adorned with high-quality
materials such as Italian marble, granite, and superior glazed vitrified tiles, ensuring a
premium ambiance throughout. Developer's Reputation: Developed by the
Purvanchal Group, a builder renowned for its commitment to quality and timely delivery,
Purvanchal Skyline Vista benefits from the developer's extensive experience, having
completed over 32 projects in nearly three decades.
Developer's Reputation: Developed by the
Purvanchal Group, a builder renowned for its commitment to quality and timely delivery,
Purvanchal Skyline Vista benefits from the developer's extensive experience, having
completed over 32 projects in nearly three decades. Amenities and Facilities: The project is equipped
with a range of modern amenities, including 100% power backup for common areas, EV charging
facilities, and mechanical stack car parking across three basement levels.
Amenities and Facilities: The project is equipped
with a range of modern amenities, including 100% power backup for common areas, EV charging
facilities, and mechanical stack car parking across three basement levels.
Purvanchal Skyline Vista RERA Number

- RERA Approved & Secure Investment: Registered under RERA No. UPRERAPRJ770757/02/2024 for transparency and legal assurance.
- Possession Timeline: Expected by October 2028.
- Purvancha Skyline Vista redefines luxury shopping experience and aspiring office environment with its strategic location, top-notch amenities, and high-end lifestyle offerings, making it a prestigious address in Noida.
- UPRERAPRJ770757/02/2024
RERA ID
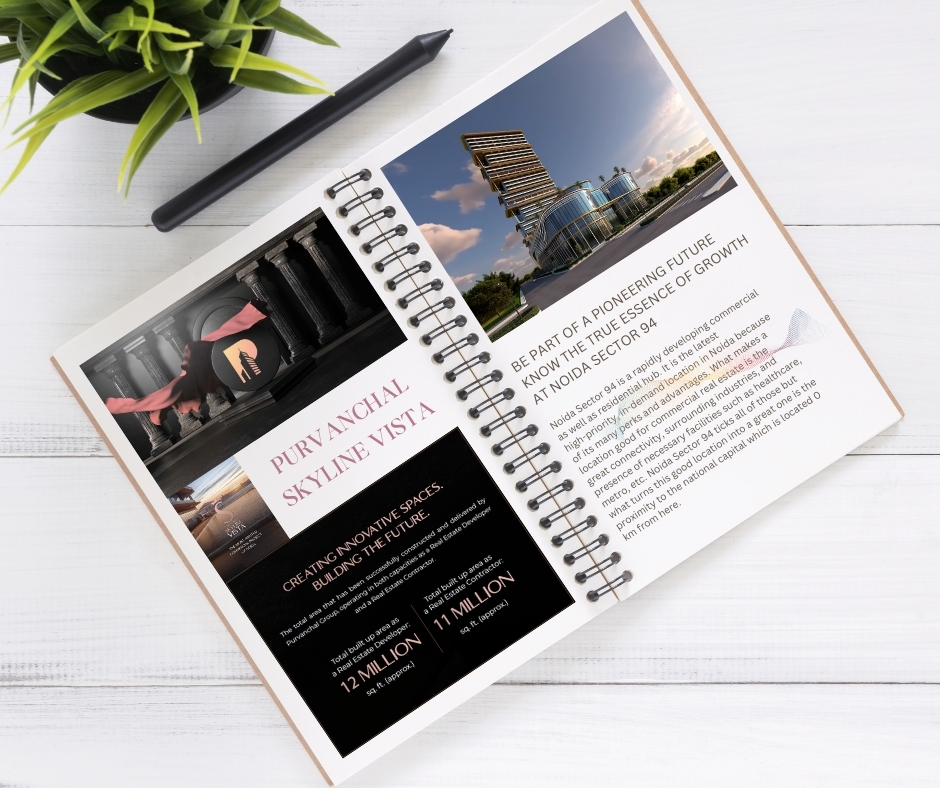
Purvanchal Skyline Vista
Download E-Brochure
Find Site Plan, Floor Plan, Specifications of Purvanchal Skyline Vista. Also find Price Details, Payment Plan and Facilities in Purvanchal Skyline Vista.
Request E-Brochure



